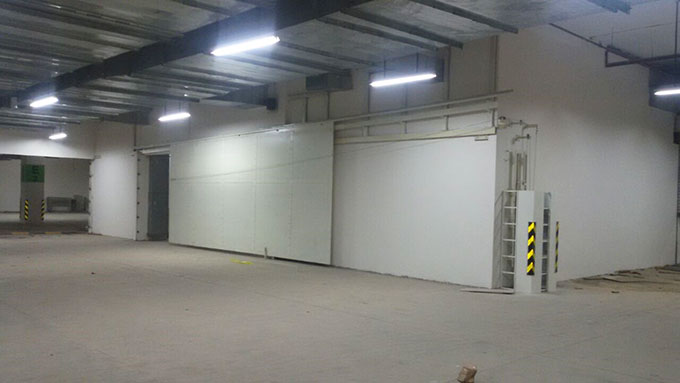SLIDING FIRE DOORS
Depending on occupancy of the building and fire zone requirements, sometimes sliding fire doors are required. Basements isolation, warehouse isolations are typical examples. The large opening requirement in wall for vehicular/ object movement asks for sliding door.
Horizon is associated with Promat International for providing solution for these special requirements as "OEM". Each sliding fire door set can be purpose built to the client's exact specifications, enabling virtually any shape, size to meet the project requirement.
OPERATIONS: Sliding fire door leaf is hold on the top of the slope on track and rollers balanced by counter weight and fusible link. The door is normally in "Hold Open" condition. In case of fire fusible link melts and door slides to close the wall opening. It can also be remotely operated by using solenoids.
One important benefit of sliding fire door is that it can be manufactured to much larger dimension than conventional hinged doors, offering access to vehicular movement, plant and machinery and still retaining the specified fire rating performance of the compartment wall.
- Tested in approved labs as per BS476 Part 20 & 22 requirements.
- Fire rating – 120min/240min fire rated.
- Frame – Metal frame Single Rabbet 3 side frame with mitred and welded joints.
- Shutter – 28mm thick manufactured by using metal sections and Durasteel/Promatect S Sheet (6mm or 9.5mm thick)
- Hardware/Ironmongery – Heavy duty mild steel track and rollers, recessed handles, bottom guide rollers, standard weight counter balance, fusible link & optional solenoids.
- Finish – Standard shop applied zinc base primer, ready for site painting.
- Size – Maximum size of 5000mm x 5000mm on any size up to 25m² area. Typical basement isolator size 6000mm wised x 2500mm high.
- Wicket gate can be provided for personnel access.
- Types – Horizontal sliding fire door or Vertical sliding fire door in single or double leaf construction.




 + 91 8308804686
+ 91 8308804686





























































